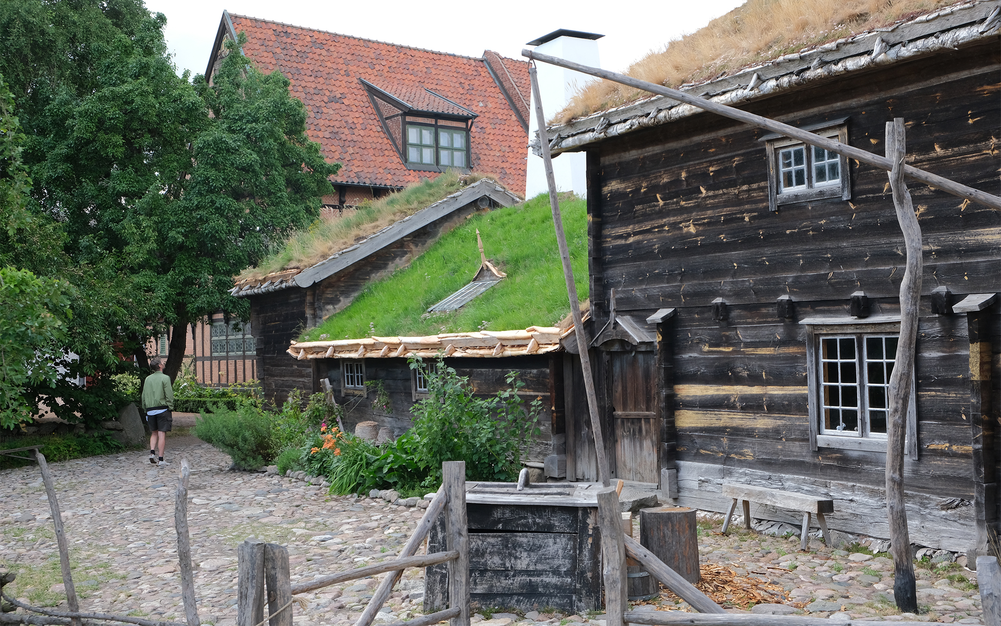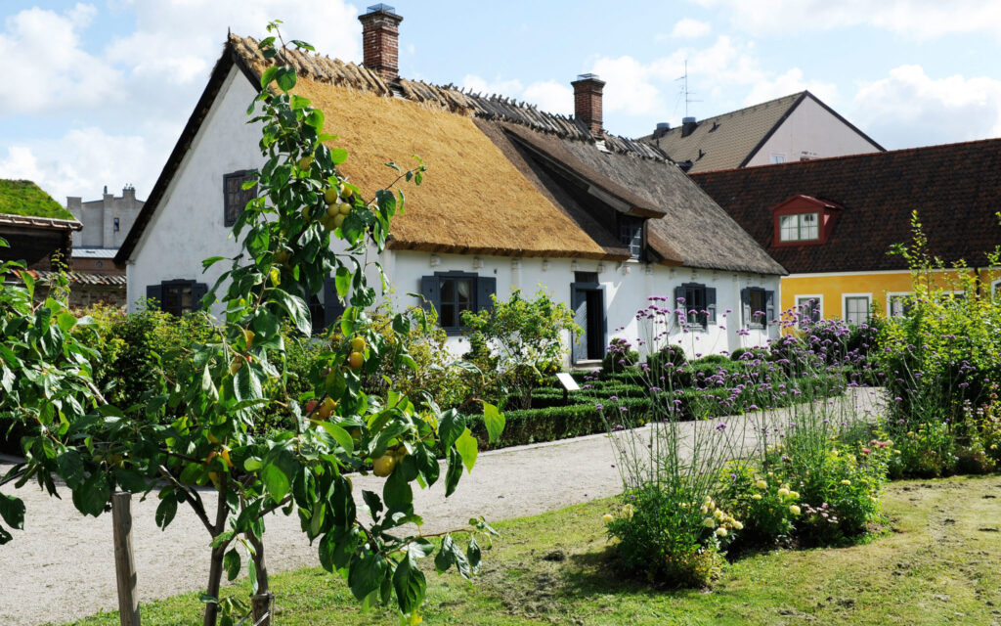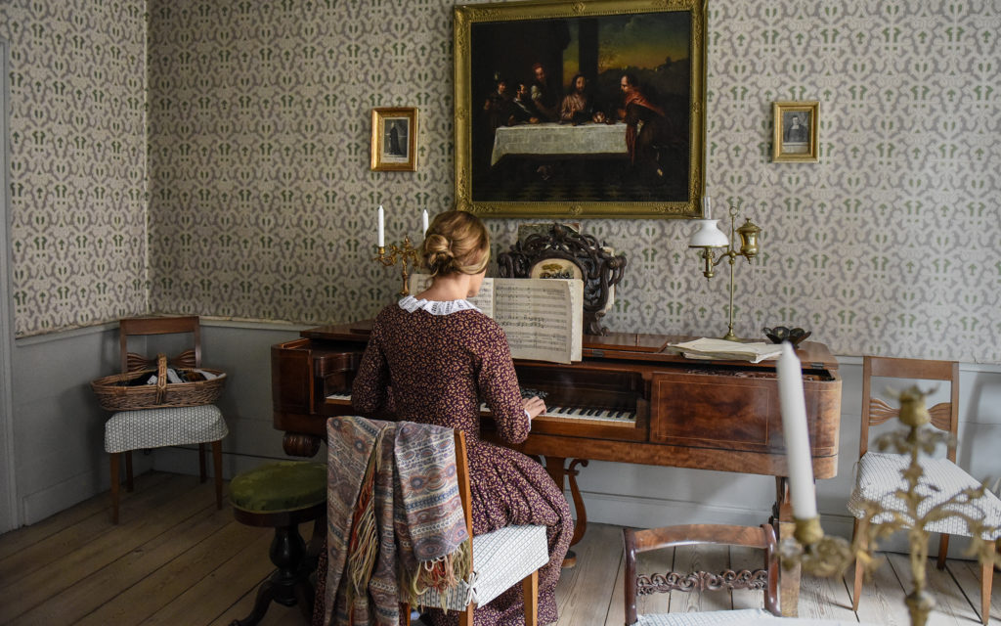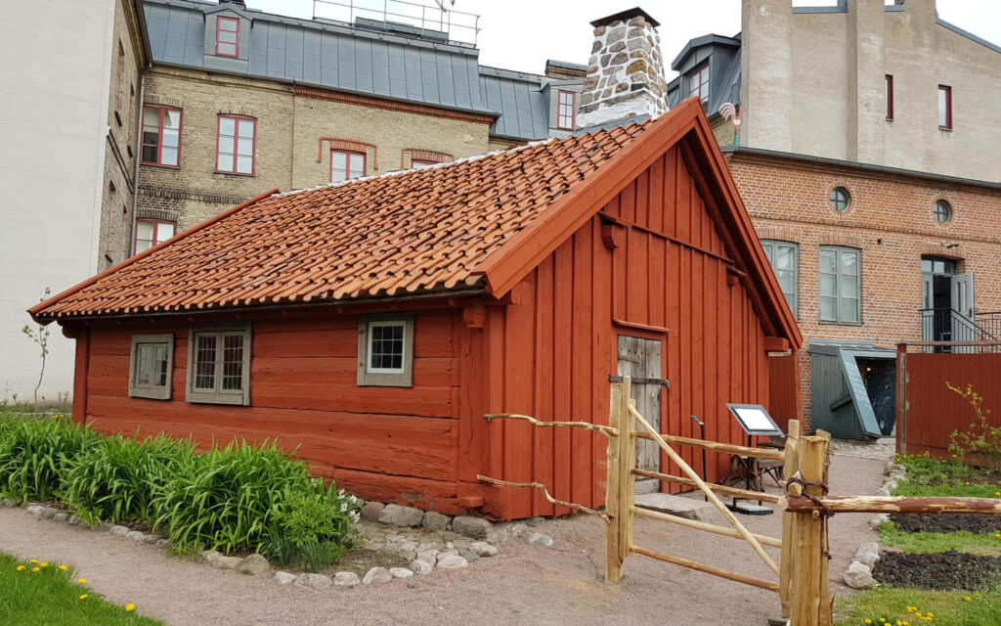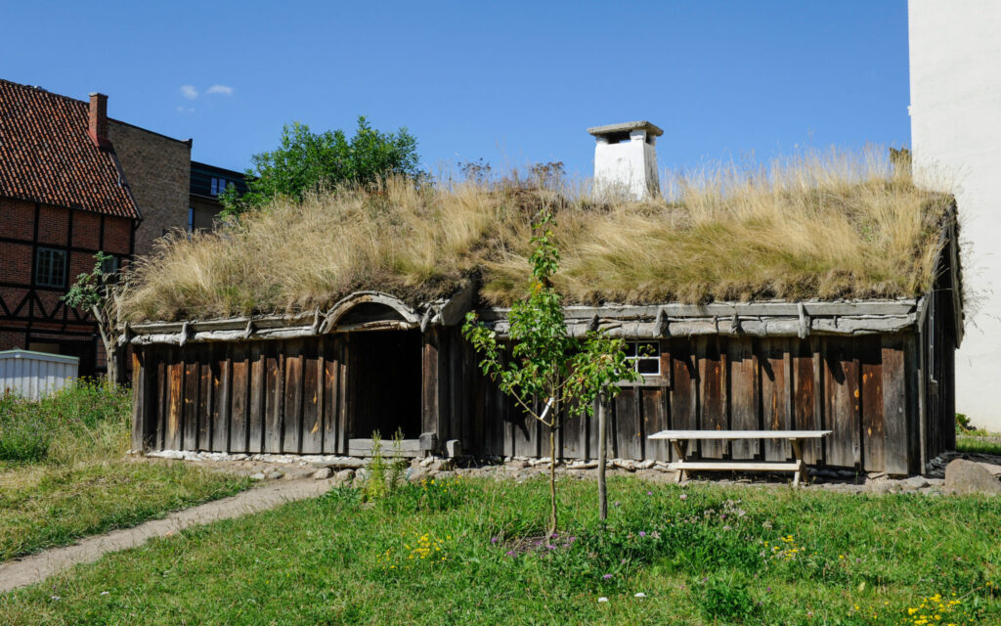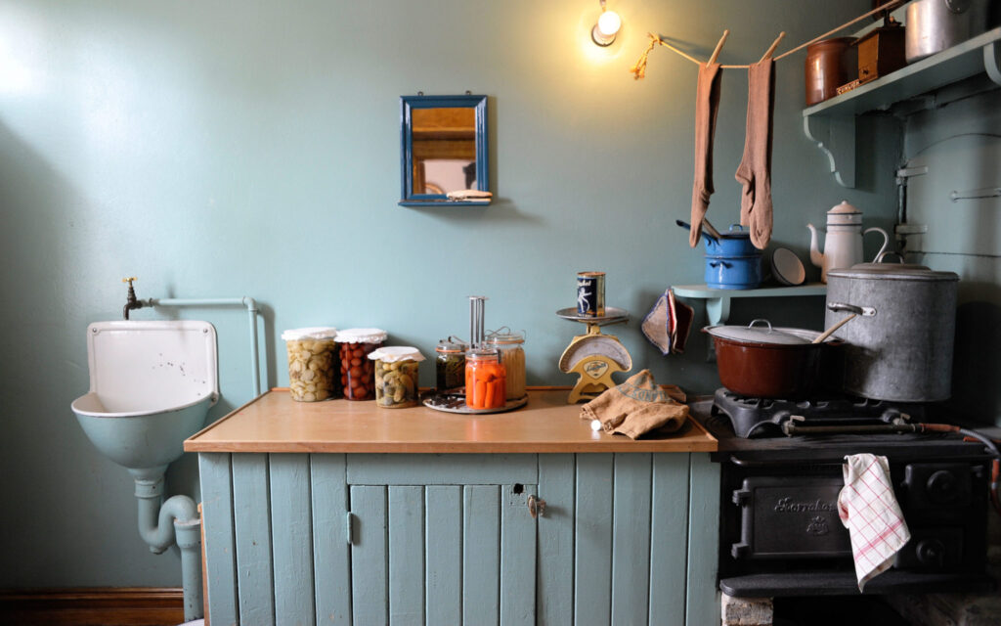The building known as the ‘Blekinge Farmhouse’ was once the main building of a prosperous farm in the village of Nybygden in Blekinge. The farm lay on a slope looking out across Orlunden Lake. Carl Olsson took over the farm from his parents in 1810 and married Elna Carlsdotter. They had one child; a daughter named Hanna. Watch your head when you step through the low door opening!
The first space you enter is an anteroom. Hens and pigs would sometimes sneak in here for shelter. In the scullery on your left, there is a fireplace and a distillery vat. You are standing in one of the two storage areas in the building, connected by the cottage in middle.
Step through another low door opening, and you find yourself in the main room, 50 m2 in size. It is an all-purpose room, used by the family as well as the maids and farmhands. The little swing near the fireplace was Hanna’s. Conveniently, she could keep herself entertained without getting cold.
In wintertime, the house was dark. Usually, they had to make do with light provided by the fireplace. They would also cleave wood into kindling sticks, which could then be lit and attached to a rushlight holder. There is one right next to the stove.
Five meals a day were served at the table. Breakfast usually consisted of a sandwich and a dram of aquavit. Most of the food provided was produced on the farm.
On the other side of the main room, is the second storage area. Can you see what the barrels contain?
Beyond the storage area, there is a room with beds and a loom. The room has no fireplace, so it would have been used mostly during the summer months.
The farm had stables, a cowshed, a goat house (which can be found just outside), five barns and a mill.
Further reading:
The booklet Kulturen Open-Air Museum provides more information about the Blekinge Farmhouse and the other buildings included in this tour. It is available in the museum shop for 60 SEK.
